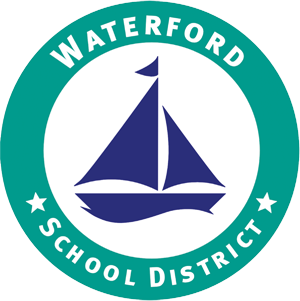New Stepanski Early Childhood Center
The Future is Bright for Early Childhood Education!
A new early childhood building was included in the Bond approved by the Waterford School District voters in August 2020. This state-of-the-art school officially opened on Sept. 14, 2024 and currently serves 3- to 5-year-olds through five different programs.
Highlights of the new center include:
- Motor Skills room where children are encouraged to move, play and explore
- Chemistry Kitchen for extra messy learning activities
- STEM Lab for design and engineering experiences
- Family Welcome Area to greet families and visitors as they enter the building and offer a space for gathering and information sharing
- Designated Child Care room with secured exterior door
- State-of-the-art security with over 40 cameras installed to ensure a safe environment for our students and staff
- 88,000-square-foot playground that will include top-of-the-line equipment designed to encourage imaginative and inclusive play
- Accredited by the National Association for the Education of Young Children (NAEYC)
- Child-focused, research-based HighScope Curriculum
Take a look around this page to explore more details about this amazing investment in early childhood education.
Interested in enrolling your child at the new Stepanski ECC? Visit the ECC's webpage today!
Vision for the New Building
A new early childhood building was part of the 2020 Bond approved by the Waterford School District voters on August 4, 2020. This new building would house all preschool programs on one floor and incorporate the components that create a solid program.
Vision for the new building:
- Move all early childhood programs into one building
- Create a building with one floor
- Allow some room for expansion
- Include flexibility in the design (e.g., all classrooms are interchangeable and can be used by each of the programs)

Process of creating a new building
The best location for the new building was determined to be at the current site. There was enough room behind the existing structure for a new building. It allowed the programs to continue until the new building was complete.
Several teams were set up to participate with and oversee the design process: the Core Team, the Functional Teams, and the Stakeholder Team. Members of the Core Team are part of the Stakeholder Team and, as appropriate, the Functional Teams.
The Core Team determined the current uses of the ECC building and the future space needs of the various programs (Head Start, Great Start to Ready (GSRP), ECSE (Early Child Special Ed), and Tuition Based Pre-School (TBP)). The team also refined the needs to fit within the budgeted square footage.
The Functional Teams worked on specific building areas to determine the needs and specifications. These areas are technology, HVAC (Heating, Ventilation, Air Cooling), and the kitchen.
The Stakeholder Team gave ideas, feedback and input on the Core Teams’ list of needs. Most importantly, the team determined the functional layout of the building and refined the initial draft of the site plan (e.g., playground and parking lot). The team members visited three new early childhood buildings in neighboring school districts to see design elements, materials used, the building/classroom layouts and furniture. The school districts visited were Lake Orion, Troy and Farmington.
Construction
- Phase 1 (December 2021 to May 2022) - Groundwork and preparing the site for the new building
- Phase 2 (May 2022 to May 2024) – Construction of the building
- Phase 3 (May 2024 to September 2024) – Finishing the site (playground and parking lot) and dismantling the existing building








